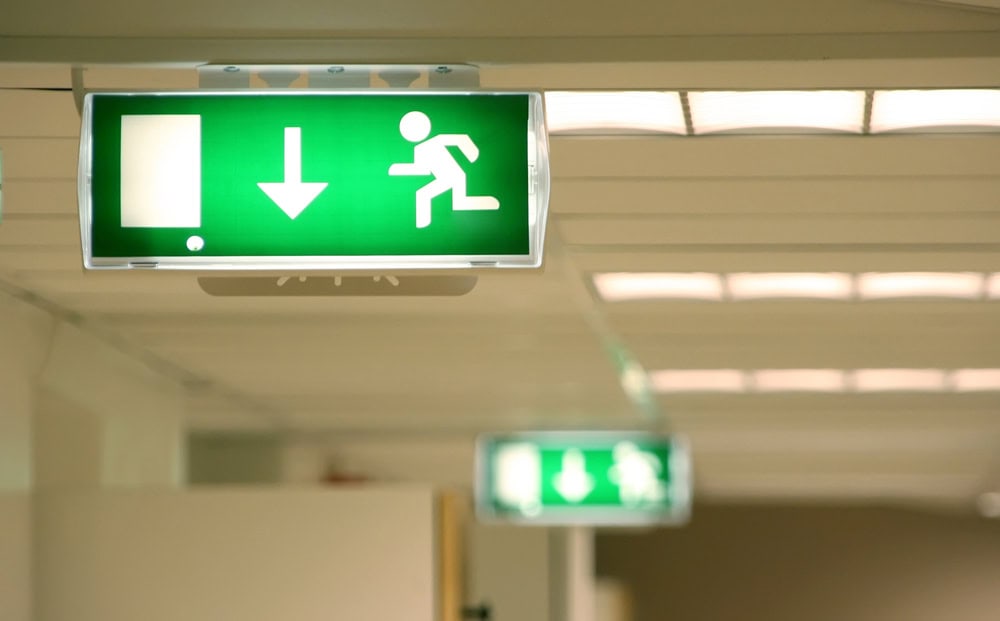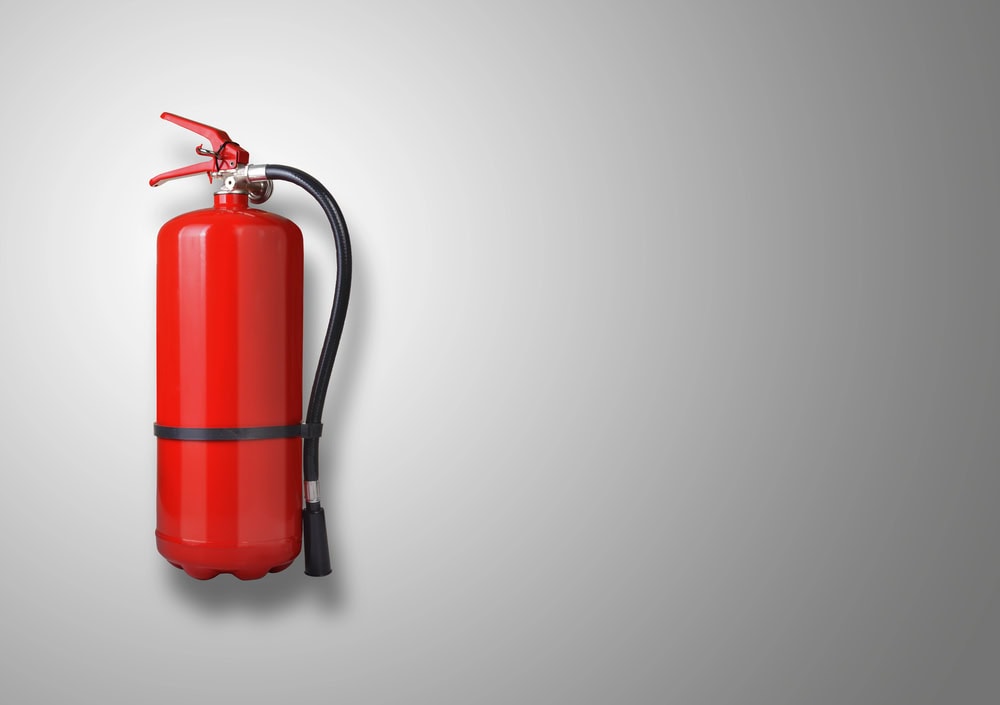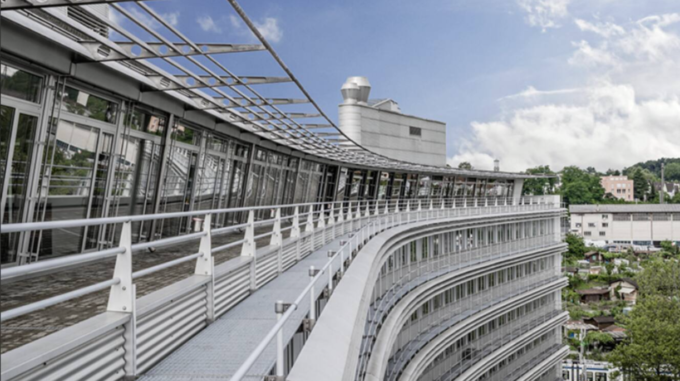If there is a fire in the parking garage
Fuels, rubber, plastics and lubricants - cars contain numerous flammable substances. In the event of a fire, a great deal of heat develops, toxic smoke spreads and considerable property damage quickly occurs. With the right fire protection measures, the spread of fire and smoke can be limited and people can escape safely into the open air.
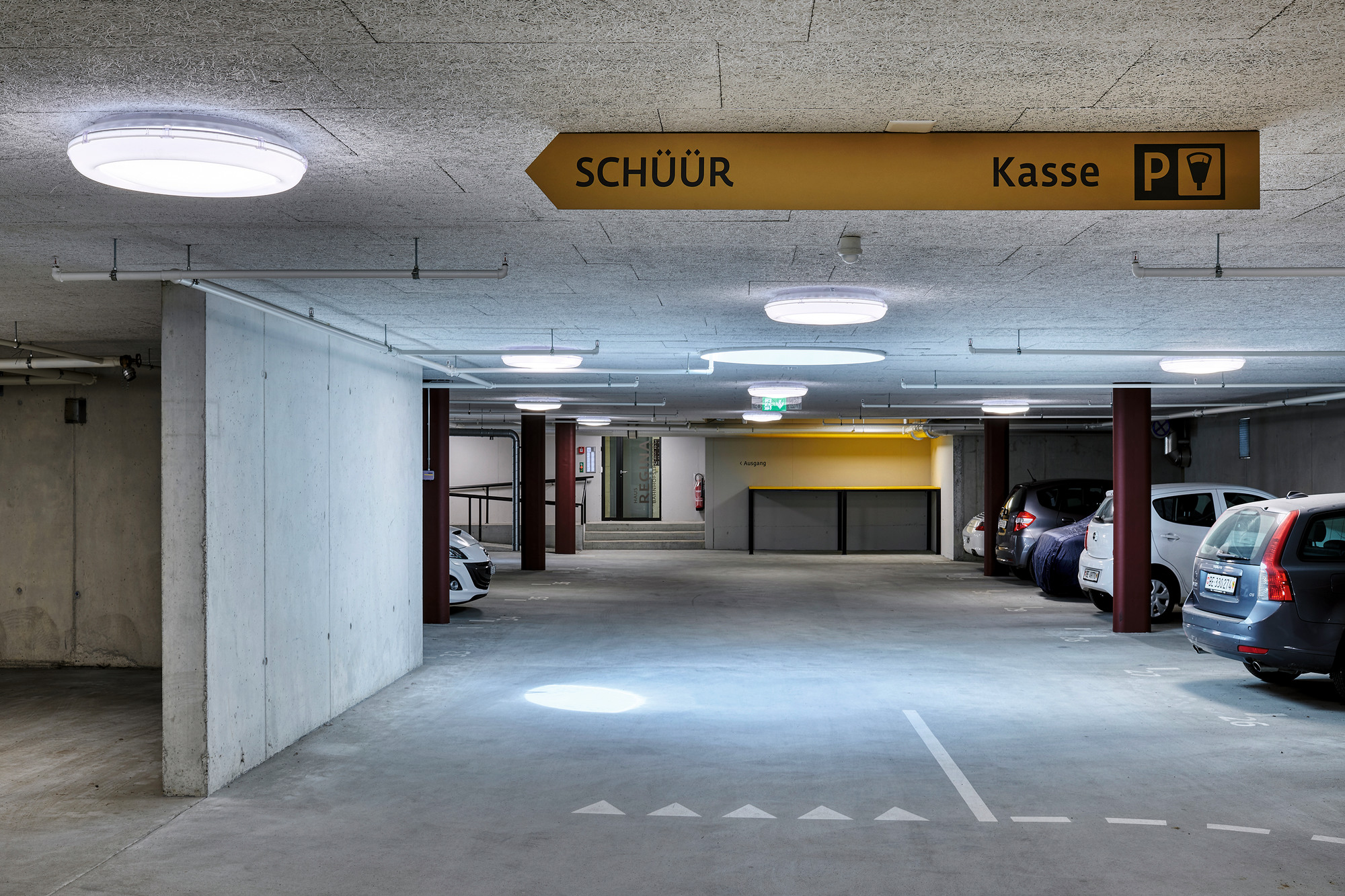
End of July 2019 - Fire alarm systems at the Jupiterquartier development in Bern sound the alarm. The winding parking garage is thick with smoke. The emergency services are able to locate the source of the fire by means of fire sounds and thermal imaging cameras. Five vehicles are completely destroyed after the fire, and the soot precipitation causes damage to 100 cars.
Fires break out in parking garages time and again, in the canton of Bern every two to three weeks. How can this be prevented? How can the damage be contained in the event of a fire? The Fire Protection Regulations (BSV) 2015 define comprehensive measures to protect people and property. The most important aspects are the formation of fire compartments, smoke extraction, installation of sprinkler systems and design of escape routes.
First of all, however, about the terms: Parking hall, parking room or parking? The fire protection regulations make a clear distinction: from a floor area of 600 m², rooms for parking motor vehicles are considered "parking". If the floor area is smaller, it is a "parking room". "Parking hall" is not used in the fire protection regulations; this is a colloquial collective term.
Setting rooms up to 600 m²
Whether it is a storage room or a parking lot is decisive when it comes to the design of fire protection measures. There are significantly fewer requirements for parking spaces than for car parks. Up to a floor area of 150 m², a free-standing parking space is also considered an ancillary building - in this case, the 2015 BSV prescribe only a few measures. Above a floor area of 150 m², free-standing parking spaces fall into the category of "buildings with small dimensions". Here, too, the requirements are modest: The escape route to a safe place in the open must be a maximum of 35 m long, there are no requirements for the fire resistance of the supporting structures, and smoke extraction is not necessary.
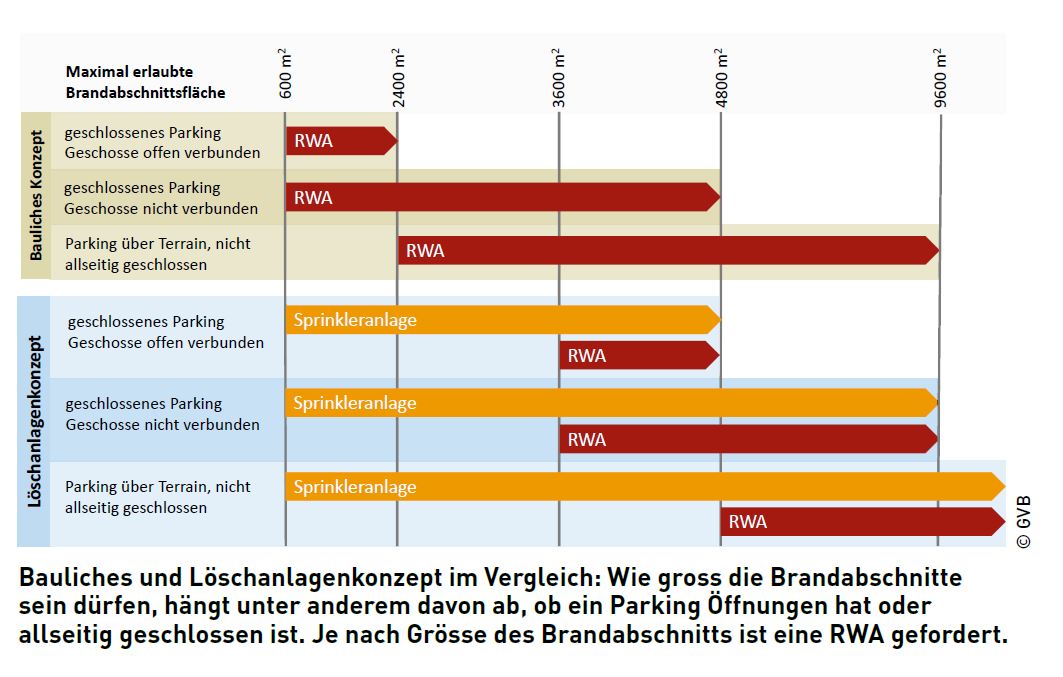
Structural or extinguishing system concept?
The requirements for parking facilities are significantly higher. A holistic fire protection concept is needed in which all measures are coordinated with each other. A fundamental decision must be made at the start of planning: Is a structural concept suitable or will an extinguishing system concept be implemented?
In the structural concept, the spread of fire is prevented with the formation of fire compartments. How large these may be depends on two factors: In an above-ground parking lot, which has openings in the perimeter walls, the fire compartments may be larger than in an underground parking lot, which is closed on all sides. The second factor is the separation of the floors: if the ceilings form fire compartments, the fire compartments may be up to 4800 m². If stairways or driveways openly connect the floors, the limit is 2400 m².
Depending on the situation, a smoke and heat exhaust system (SHEVS) must be installed for smoke extraction. Here, too, the decisive factor is whether the parking spaces are above or below ground level. In the case of parking areas that are closed on all sides, a smoke and heat extraction system is mandatory in all cases. If there are openings, smoke extraction is only required from a fire compartment area of 2400 m². As a rule, natural smoke and heat exhaust ventilation systems (NRWA) or ventilation concepts (LRWA) are sufficient for this purpose. A SHEVS requires openings or windows in the upper part of the room and an inflow opening in the lower part - for example, a wall opening, a door or a window. If smoke spreads, the fire department opens doors and windows and the smoke exhausts through the openings. In an LRWA, the fire department uses mobile fans to create a directional flow. This type of smoke extraction must be discussed with the fire department during the planning phase and recorded in the fire protection concept. NRWA and LRWA are easy to implement, and the expenditure for the technology is low. For smaller parking facilities, such as underground garages of residential or commercial buildings, structural concepts are therefore the best solution.
Extinguishing system concept with sprinklers instead of SHEVS
Extinguishing system concepts with sprinkler systems are mostly used in larger parking lots. If a vehicle burns, the sprinkler nozzles spray water and prevent the fire from spreading. The fire compartments may be relatively large and smoke extraction is only necessary from a fire compartment area of 3600 m² or 4800 m², depending on the situation.
But even if the fire compartments are smaller, an extinguishing system concept can be useful, as for example at the Burgergut Thun in Steffisburg. The parking lot has a floor area of 2400 m² with 75 parking spaces. It is located on the first basement level and is enclosed on all sides. A structural concept would have required an SHEVS. This would have required outflow openings into the open air - from an architectural point of view, these would have been disturbing elements in the surroundings. The fire protection planners at BDS Security Design AG in Bern therefore opted for an extinguishing system concept with a sprinkler system extending over the entire underground car park. This allowed the planners to dispense with smoke extraction. The solution also has the advantage that the sprinkler system protects the supporting structure from major damage, such as concrete spalling, in the event of heat.
Escape parking separately
The design of escape routes is often a headache for planners. Depending on the size of the parking facility, several exits are needed to ensure that the escape routes are not too long. In principle, the GVB's fire protection department recommends separate exits for parking facilities instead of using the stairwells of the apartments or offices above. This is because this often leads to problems: It must be possible to open an escape door from the inside without a key. This means that anyone who enters the underground parking garage has access to the stairwell. If no separate escape routes are possible, an alternative solution must be found: Manual pushbuttons are installed on the doors between the garage and the stairwell. In an emergency, they release the door lock, but also trigger the alarm at the same time.
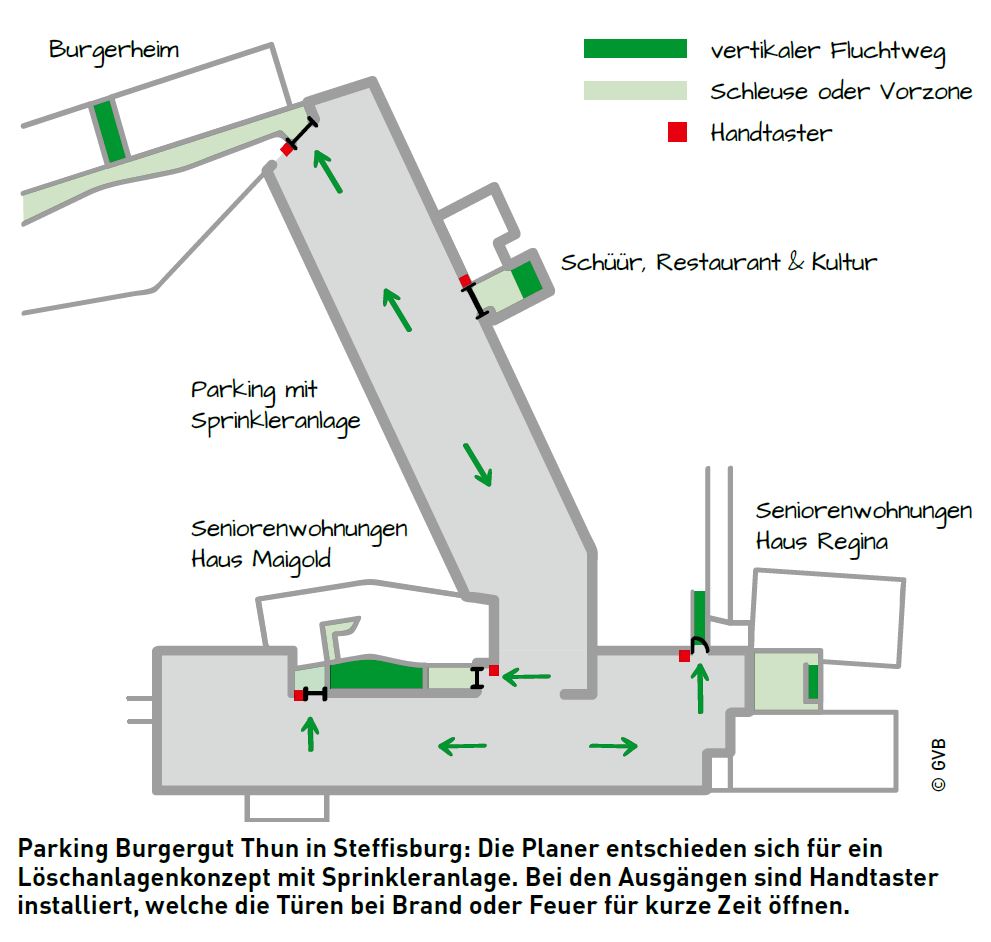
Special solution for escape doors
At the Burgergut Thun, such manual pushbuttons are also installed at the doors to the stairwells. However, the concept around the escape doors is a bit more complicated. The parking lot has four exits: one leads directly to an outside staircase to the outside, the other three lead people via airlocks or vestibules to the stairwells of the senior apartments, the Schüür restaurant and the Burgerheim. The stairwells are vertical escape routes and must remain smoke-free. This means that in the event of fire or smoke, the doors must be closed - but at the same time they should serve as escape routes. In addition, people with disabilities should be able to open the doors easily and quickly; hinged doors were therefore out of the question. The planners finally found a solution: sliding doors, each with a manual pushbutton, are installed between the parking area and the airlocks, or rather the entrance zones to the stairwell. These release the doors for escape. However, they are overridden by the fire alarm and sprinkler system so that they close again after a short time. In this way, the airlock and stairwell remain smoke-free and the occupants can escape safely.
Consider maintenance and upkeep
Whether a structural or an extinguishing system concept with sprinkler system is suitable must be decided on a building-specific basis. The decisive factor is also the cost of maintenance and upkeep during operation of the building. In the case of the structural concept, this is low. NSHEVS and LRHEVS are simple concepts with robust components that require little maintenance. Sprinkler systems, on the other hand, must be regularly checked and maintained. According to BSV 2015, a functional test is required every year and a comprehensive check after ten years. The experience of the GVB fire protection department shows that owners or operators are often not sufficiently aware of this. Maintenance and servicing should therefore be taken into account at the planning stage. It is the task of the fire protection quality assurance manager to inform owners and operators about this at an early stage.
Beat Neuenschwander, engineer FH (wood technology) and fire protection expert VKF. He works as a fire protection expert for the Bern Building Insurance (GVB).
Fire protection simply explained
The fire protection information platform of the Bern building insurance, "Heureka", clearly presents the requirements for parking halls. Depending on the building project, the user can select the category "Storage room in the building", "Free-standing storage room" or "Parking" and immediately find the required fire protection measures. "Heureka" explains fire protection for simple building projects in a clear and understandable way. It is based on the 2015 fire protection regulations.
Info: www.heureka.ch






