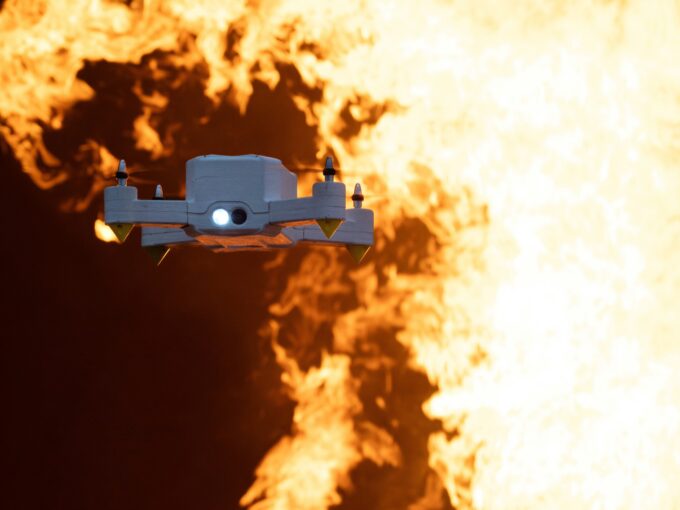Cantonal hospital Aarau is realized with BIM
In Aarau, the Kantonsspital (Cantonal Hospital) is currently being built - probably the largest new hospital in Switzerland. As Implenia AG's main project, the KSA is being realized paperlessly on the construction site using the BIM 2 Field method.

The building concept of the new Cantonal Hospital Aarau focuses on functionality and short distances for staff and patients. On a floor area of around 110,000 square meters, 472 inpatient beds, 130 day clinic places and 21 operating theaters are planned for the future. The new building is divided into three main areas: Outpatient clinics, functional areas and bed wards. Nevertheless, the areas form a unit in the overall building. The general contractor for the project is the construction group Implenia, while the master builder is the Marti Group.
The whole shell is made in the BIM-to-field model, without paper plans. The various plan houses are digitized and the employees on the construction site are equipped with tablets. This is one of the largest BIM projects in Switzerland to date. The geometry changes of the new building are a particular challenge in terms of construction technology. Already in the three basement levels, the floor plans change continuously until the complete building size of 120 by 145 meters is reached on the first floor. Completion of the construction project is scheduled for April 2026.
Source: Implenia









