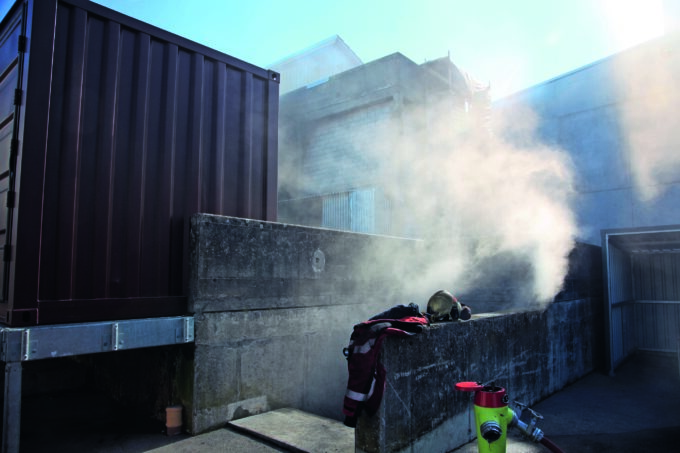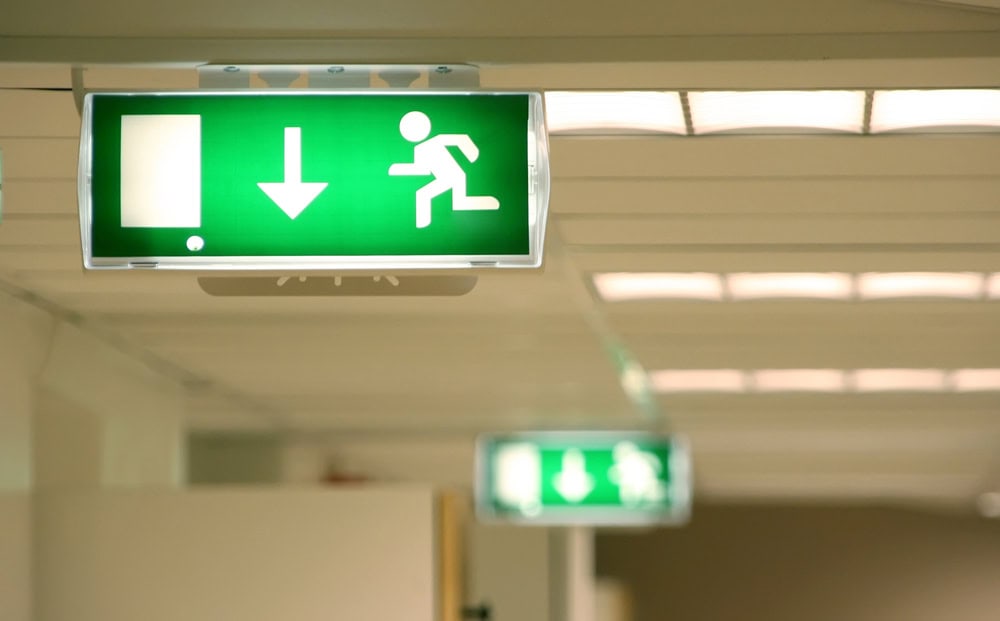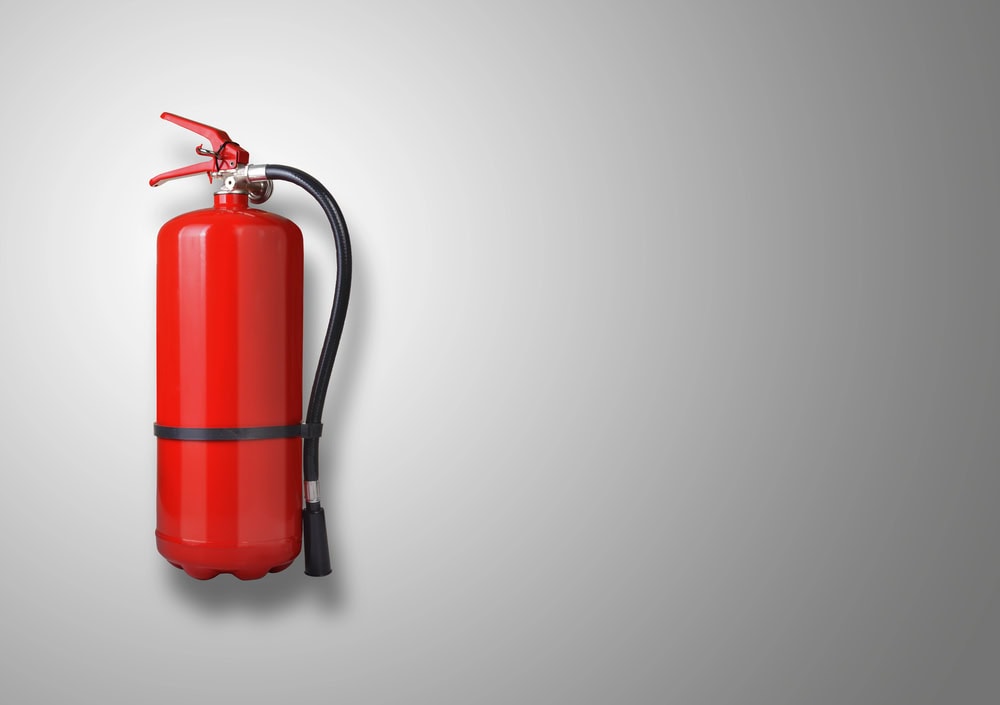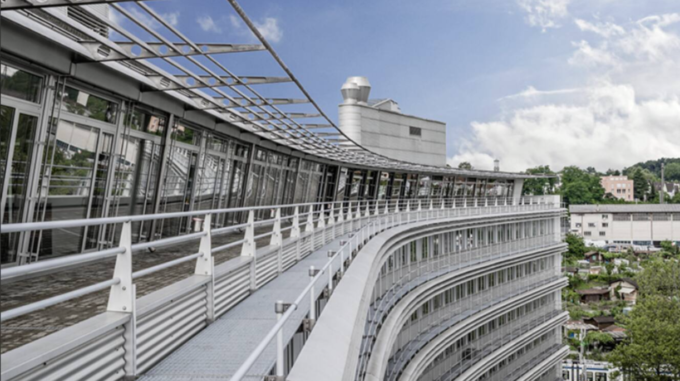Smoke and heat extraction: When is which system suitable in case of fire?
The topic of smoke and heat extraction as an effective instrument within the framework of fire fighting measures repeatedly leads to problems in planning, especially in the case of complex functional requirements. However, knowledge of the mode of operation of the individual smoke and heat exhaust ventilation, smoke and heat exhaust ventilation, smoke and heat exhaust ventilation, smoke and heat exhaust ventilation and smoke and heat exhaust ventilation systems and their sensible use can lead to effective solutions.

The first protection goal in the event of a fire is to keep the necessary escape and rescue routes as smoke-free as possible for as long as possible for the building occupants for their self-rescue as well as for the rescue of persons and the extinguishing attack by the fire department. In addition, the targeted heat dissipation helps to reduce the thermal load on the building structure. This greatly delays the collapse of the building due to failing statics, and this extra time is available for rescuing people and fighting fires.
In terms of building law, it becomes important when smoke and heat extraction is required by the building code. With reference to the current model building code of the Conference of Building Ministers in Germany, for example, Section 35 "Necessary stairwells" states under Chapter 8: "Necessary stairwells must be ventilated and it must be possible to remove smoke to support effective firefighting operations. They must have windows with a free cross-section of at least 0.50 m² in each above-ground floor leading directly to the open air, which can be opened, or have an opening at the uppermost point for smoke removal."
In addition, Section 39 "Elevators" in Chapter 3 states: "Lift shafts must be ventilated and have an opening for smoke discharge with a free cross-section of at least 2.5 % of the elevator shaft base area, but at least 0.10 m². This opening may have a closure that opens automatically in the event of fire and can be operated from at least one suitable location."
This means that, particularly in the case of projects that are to be assigned to building class 4 or 5, but also in the case of special buildings such as garages, places of assembly or areas that are to be constructed in accordance with industrial construction guidelines, to give a few examples, the requirements for smoke extraction and the use of corresponding systems for the dissipation of smoke and heat are defined accordingly as part of the building permit procedure.
Complete plant
In addition, there may be other protection goals for smoke extraction, for example, if property value protection plays a role. But also in the case of deviations from the requirements of the building code, there may be demands for such systems within the scope of compensation measures. We recommend that these deviations, including compensations, as well as the design parameters be coordinated with the responsible authorities on a case-by-case basis, depending on the protection goal.
When one then speaks of SHEVS, the generic term used is a complete smoke and heat exhaust system consisting of individual smoke and heat exhaust devices (SHEVS), the actuation and control elements, the power supply, the ducts, the supply air supply and, in the case of larger rooms, possibly also additional smoke barriers. A distinction is made between the following SHEV systems:
- Natural smoke exhaust system (NRA)
- Mechanical smoke exhaust system (MRA)
- Smoke differential pressure systems (DDA) or smoke protection pressure systems (RDA)
- Garage Smoke Removal
- Elevator shaft smoke extraction
- Stairwell Smoke Removal
- Heat extractors (WA)
Using the physical principle that warm air rises (thermal buoyancy), these are natural smoke and heat exhaust (NRA) systems. However, they only work when the smoke is hot, but are then more cost-effective than mechanical systems. By their very nature, NRAs also function as heat vents (WA). Note: Conversely, heat vents do not necessarily function as NRAs because they do not release their opening surfaces until the fire is advanced and temperatures are high. A disadvantage of NRA systems is that these systems can generally only be used in low, usually single-story buildings, since at greater heights a negative effect between supply and exhaust air is to be expected due to wind conditions or weather inversion.
Both roof openings and openings in facades (windows) as part of the natural smoke and heat extraction system have the advantage that physical burglary protection requirements can also be implemented here. Tested systems with a classification of RC2 or RC3 according to DIN EN 1627 are available on the market.
Possible smoke extract fans
When using mechanical smoke exhaust systems (MRA), their operation is motor-driven. The full air performance is available immediately upon activation. Another advantage is that the volume flow remains almost constant during the fire. And the protection goal of keeping escape and rescue routes as smoke-free as possible is also almost achieved immediately after activation. The following can be used as smoke extraction fans: Roof, wall, duct, axial or centrifugal fans.
The smoke extraction can be carried out directly without or with smoke extraction ducts. Testing of the temperature resistance of the fans is carried out in accordance with DIN EN 12101-3 Smoke and heat ventilation - Part 3: Provisions for mechanical smoke and heat exhaust ventilators. According to test temperature and test time, there is a division into different temperature classes:
- Temperature class F 200 (test temperature 200 °C, with a test time of 120 minutes)
- F 300 (test temperature 300 °C, with a test time of 60 minutes)
- F 400 (90) (test temperature 400 °C, with a test time of 90 minutes)
- F 400 (120) (test temperature 400 °C, with a test time of 120 minutes)
- F 600 (60) (test temperature 600 °C, with a test time of 60 minutes)
At least temperature class F 600
To ensure that the increasing flue gas temperatures during a fire do not lead to malfunctions of the fan, fans with a temperature class of at least F 600 should always be used as a rule. It should be noted that smoke extract fans are part of Building Rules List B Part 1 of the German Institute for Building Technology (DIBt) and are subject to the scope of harmonized standards under the Construction Products Regulation. They may only be placed on the market if they are certified by a notified testing, monitoring and certification body and the manufacturer has declared conformity with DIN EN 12101-3 by means of a CE mark. The subject of burglary protection can be integrated in such systems in principle, but usually as a separate security level and independent of the technical system. However, the free cross-section of the smoke extraction opening must not be adversely reduced.
In smoke differential pressure systems (DDA) or smoke protection pressure systems (RDA), the removal of smoke is only secondary. They mainly prevent smoke from entering escape routes such as necessary corridors and safety stairwells. By means of fans, flap openings, pressure sensors, automatic door closers, etc., they ensure a constant slight overpressure in the room to be protected, so that smoke cannot enter the necessary corridor or stairwell from an upstream area, for example. This is particularly important if the doors in between are used by people trying to escape. It is important to note that the pressure must never be so high that the doors to the stairwell can no longer be opened.
Smoke extraction systems for garages
A garage smoke extraction system as an individually planned smoke displacement and smoke extraction system has the protective objective of supporting self-rescue and rescue, including firefighting, and serves to protect property. The selection of a smoke extraction system for garages depends on the area and height of the garage. In the case of underground garages, the graduated stratification of smoke is usually only possible to a limited extent or not at all due to the low room height. Here, it is possible to use thrust fans to push the smoke into predetermined areas from which it is extracted.
In contrast, the elevator shaft smoke extraction system fulfills two legal requirements: smoke extraction in case of fire and ventilation in case of need. Smoke detectors are located in the elevator shaft and fire dampers are fitted at the top. These are triggered in the event of a fire and guide the smoke upwards out of the shaft head. The aim is to prevent the transfer of smoke from one floor to another via the elevator shaft.
In stairwells, the smoke rising upwards flows through the entire stairwell from the smoke source to the discharge opening. For this reason, stairwell smoke extraction in relevant buildings requires fire load-free stairwells and self-closing, smoke-tight doors to the corridors. In buildings with a height of 13 meters or more, or with five or more stories, and in interior stairwells, stairwell smoke extraction is required, depending on the state building code. Openable skylight domes or a window in the flat roof as well as at least two release SHEV buttons are required. For purging, the fire department can then use mobile fans at the entrance doors, for example.
The heat vent (WA), on the other hand, is a wall or roof surface that automatically releases an opening at a certain temperature (e.g. by melting thermoplastic roof light elements). The dangerous fire heat and toxic fire smoke can then escape from this opening.
Summary
As shown in this article, there are many different options for smoke and heat dissipation. It is necessary to check, at the latest within the scope of the approval planning, which system is the most suitable system due to their functional dependencies. And it requires the appropriate expertise during implementation to reconcile the corresponding boundary conditions with the requirements and the ideas of the user.
Author: Rochus Zalud, Security Consultant, VZM GmbH
International Fire Protection Day
International Fire Prevention Day takes place every October 9. Every year, between 13 and 36 people die in building fires in Switzerland, according to the Fire Prevention Advisory Service (BFB) writes. In 2022, 21 deaths were recorded in this country.
International Fire Prevention Day is held in commemoration of the Great Chicago Fire took place. The fire raged from October 8 to 10, 1871, reducing large parts of the city center to rubble. The fire had started from a barn and destroyed around 17,000 buildings. A third of the 300,000 inhabitants were left homeless, and up to 300 people died.
40 years after the event, the Marshall's Association of North America (FMANA) initiated the first Fire Prevention Day. (Red.)









