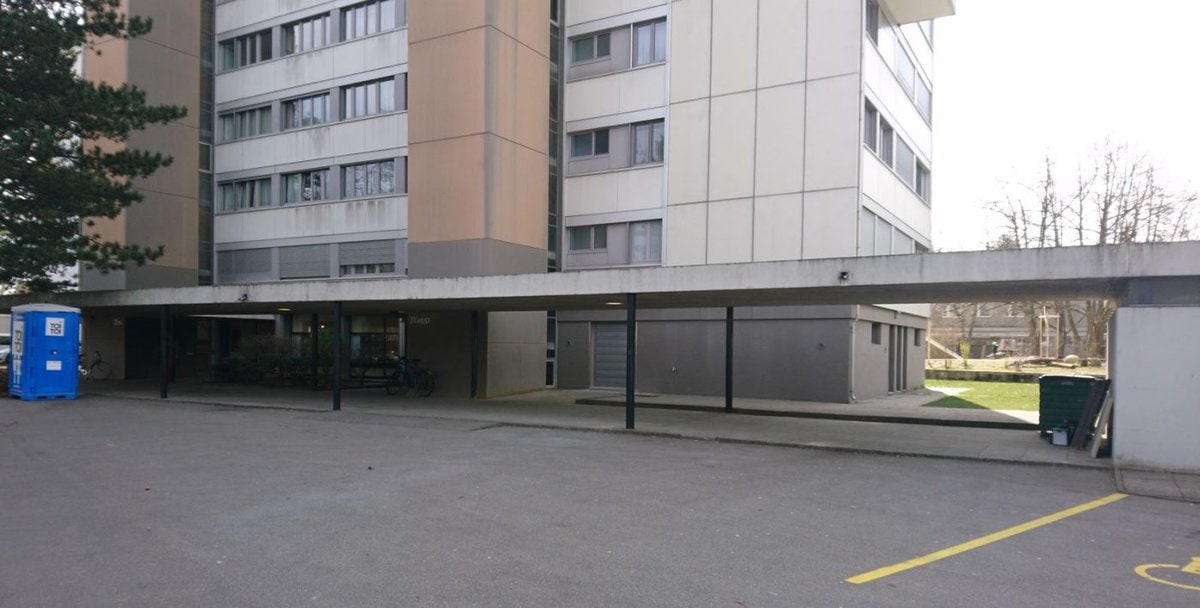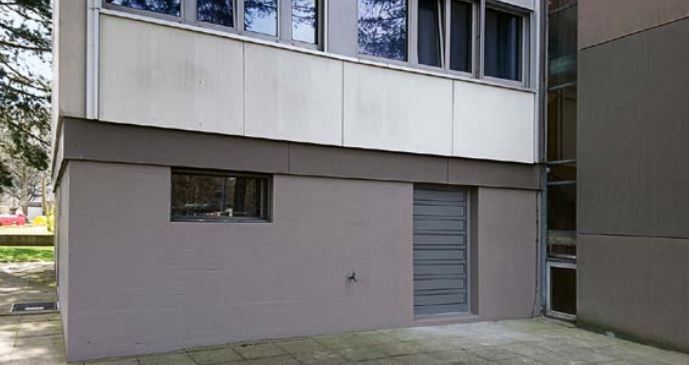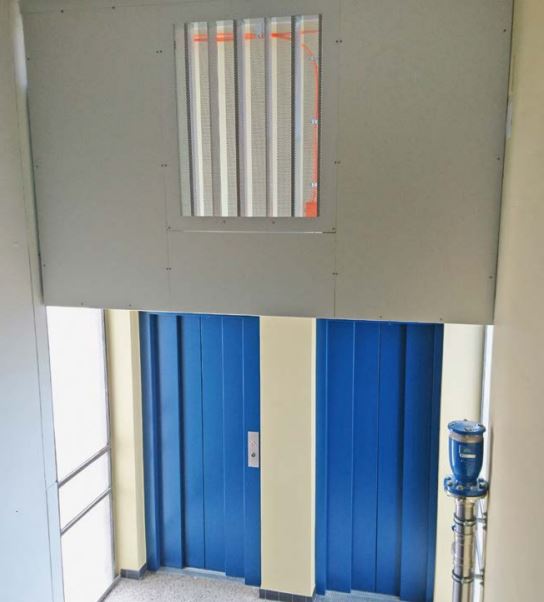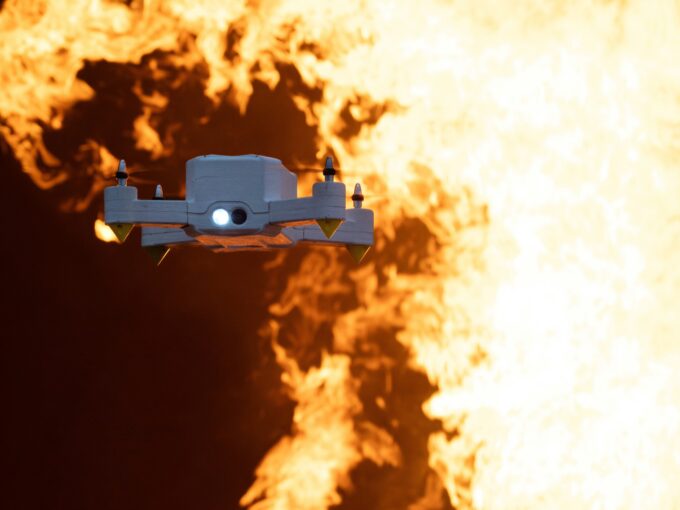Smoke-free escape routes at a height of one hundred meters
The superstructure in the Tscharnergut district of Bern was the largest residential building project in Switzerland at the end of the 1950s. However, the regulations did not only require a new elevator for the fire department. For six months, so-called smoke protection pressure systems (RDA) have been installed in three of the four occupied twenty-story high-rise buildings.

About fifteen minutes by streetcar from Bern's main train station in the urban district of Bethlehem is the Tscharnergut quarter near Bümpliz-Oberbottigen. The quiet residential area has been developed since 1958 and was one of the largest Swiss high-rise building project landscapes at that time - the view over Bümplitz and the many green quarters from the top floor of the twenty-story high-rises is impressive. From the two elevators of the two staircases of a high-rise building, one small elevator and one firemen's elevator each serve 40 to 60 apartments. Today, one would not build like this: According to regulations, a new building would consist of an elevator forecourt or an airlock and a separate stairwell. Nevertheless, in terms of fire protection, an attempt was made to get the best possible protection out of what was originally set in concrete.
The renovation of the elevator system of the three high-rise buildings on Waldmannstrasse was accompanied by the requirement to install a new smoke protection pressurization system (RDA), which was accepted by the building owner at the end of March 2021. Smoke protection pressure systems have been built for decades. Since then, the systems have been continuously improved both technically and in terms of standards. While the first systems still had mechanical pressure dampers, modern systems are controlled by the speed of the fans. As soon as smoke is detected by the fire alarm control panel, the smoke protection pressure system is triggered fully automatically with the help of the corresponding interface between the two systems. This ensures that open fire doors are closed and a fan is started via a supply air flap in the basement. The objective of an RDA is to maintain a controlled positive pressure in escape routes such as a stairwell in the event of a fire. From the large fan to the louvre ventilation, motors, frequency converter, controls and sensors, all components were installed by Minimax as the RDA general contractor.

Since a fire protection upgrade of the existing buildings cannot simply be implemented according to standards due to the local conditions and the protection of historical monuments, a detailed clarification and definition of the requirements between authorities, client and builder was absolutely necessary in advance. Good communication between the client, authorities, architects and fire protection planners is necessary in such a project.
"The implementation of the refurbishment of all three high-rise buildings was carried out through a construction process that was staged in detail," emphasizes Matti Ragaz of Hitz Architekten AG.
The building insurance company has thus virtually imposed on itself the obligation to periodically inspect the high-rise buildings for fire safety. Finally, in July 2018, the building insurance company sent a letter to the owners with suggestions for improvement. To carry out such interventions and installations within eight months is a real challenge, emphasizes fire protection expert Urs Käser.
As fire protection planners, they were brought on board very early with the owner and the architect. In order to obtain more planning leeway, it was necessary to define a category of immediate measures and a number of secondary measures. The immediate measures were appropriately geared to personal protection in terms of safety lighting and emergency doors with panic function, according to the fire protection expert.
"Normally, the elevators would go directly into the airlock and not into the stairwell," Käser said. In finding a solution, the fire protection planner was accommodated by the layout. They wanted to convey the fresh air supply into the elevator shaft, respectively from the elevator shaft into the stairwell and from the stairwell into the open air. When a door opens, a directed flow results so that the smoke from the apartment cannot "push" into the stairwell.
Fewer pressure sensors required in old buildings
"In simple terms, we suck air into the elevator shaft with the fan, which was installed in the basement, and generate an overpressure of about 30 to 50 pascals," explains Beat Christen, managing director of Minimax, Gnädingers Betriebs AG. When the system is put into operation, differential pressures are generated via the pressure sensors to control the fan. In a new building with elevator lobbies, it would have been more complex, Christen says. In that case, appropriate pressure sensors would be installed on each floor. In the case of the Tscharnergut high-rises, a differential pressure sensor is used to measure directly into the atmosphere on both the lower and upper floors. The fresh air drawn into the fan from outside enters the elevator shaft and is distributed homogeneously throughout the stairwell.

The inlet louvers in the ground-floor façade, where the large fan is located, are opened by motor. From the elevator shaft, the fresh air from the overpressure is finally distributed across all the floors. The air is thus virtually "blown" into the stairwell.
"If the large fan were only used to force air into the stairwell from below, the result might be around 100 pascals at the bottom and around 20 pascals at the top," says Christen. The goal, however, is to generate and maintain the same air pressure on all floors. This is also against the background of the standard that an air flow of at least 0.75 m/s must be achieved at the apartment door on the floor, provided that a window is open in the apartment. Thus, no smoke from the apartment can enter the stairwell.
New door locking systems
So-called free-wheel door closers must be fitted inside the doors for the benefit of the RDA system. These only become active in the event of a fire. As soon as a fire is detected, the mechanism pushes the door shut. If someone escapes and forgets to close the door, this happens automatically. For example, if there is a fire in one of the apartments and a door is opened, the system starts and generates a pressure of 30 to 50 Pascal in the stairwell. If the apartment door is opened and a window inside the affected apartment is open, a steady air flow must be maintained - the speed of the fan increases. If a door slams shut, an enormous overpressure is created: the fan throttles its speed and is actively slowed down. According to Christen, the system may remain at a pressure of over 50 pascals for a maximum of three seconds before leveling off again. As soon as the sensor registers a lower pressure, for example 50 pascals, the power is ramped up again. If this were not done cleverly, there would be a constant pendulum effect between high and low air pressures. The storey doors would close on their own, but could still be opened normally by opening them fully and applying a little more force. However, according to the standard, the pressure force of a small child of ten kilograms must not be exceeded.
Precautions
Two special duct smoke detectors are installed in front of the fan in the ventilation duct. If, for example, a container burns outside and smoke is drawn in, the system switches off automatically. The targeted removal of excess air or smoke formation in the stairwell is handled by the outflow duct with two wind-independent openings on the top floor. In addition to the large air discharge box, the stairwell windows can be opened on the left and right.
"In order for the present plant to function as desired, a great deal of drilling and milling work was necessary in advance, which involved a lot of construction noise," says Ragaz.
During a refurbishment in which new lifts as well as an RDA were installed, interruptions of the lifts could not be avoided. In a building with 20 residential floors and at least 40 apartments per stairwell, this was a real challenge, says the architect. In general, at least one elevator always had to be working.
Since 1.1.2020, the Tscharnergut high-rise buildings have been subject to risk group one. According to the fire protection officer, an integral test is required every two years. This is the responsibility of the owners. According to the fire protection specialist, the authorities would usually ask for the documents every eight years. Then the residents are written to. Through the integral tests with the fire alarm and the acceptance via the fire protection engineer, at least "the whole thing could already be practiced," says Beat Christen of Minimax.
This technical article appeared in the printed edition SicherheitsForum 3-2021.
You want to read the articles of this issue? Then close right now here a subscription.









